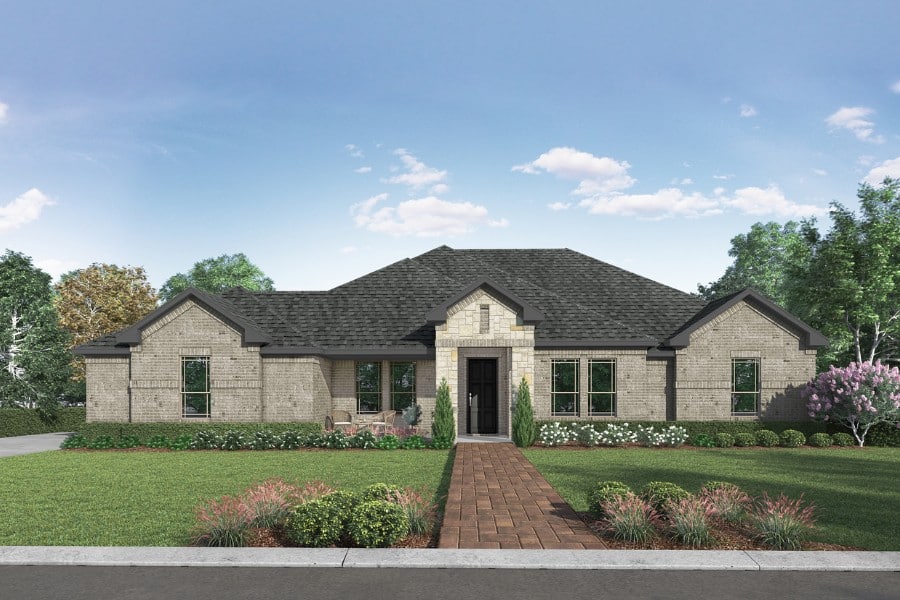
The Woodhaven floor plan offers 2,593 sq. ft. of beautifully designed living space, providing the perfect blend of comfort, style, and functionality. This layout includes a dedicated office, ideal for working from home, studying, or creating a quiet, productive environment.
The open-concept design connects the spacious family room with the kitchen and dining area, creating a central gathering space for family and friends. The kitchen features a large island, ample counter space, and a pantry, making it as practical as it is stylish.
The primary suite is a private retreat with an en-suite bath and a generous walk-in closet, offering a relaxing and functional space. Secondary bedrooms are thoughtfully positioned for privacy and convenience, perfect for family members or guests.
With flexible spaces and customizable options, The Woodhaven caters to modern living needs, whether for entertaining, working, or relaxing. Its 2,593 sq. ft. of versatile design ensures a home that meets the demands of any lifestyle with ease and sophistication.
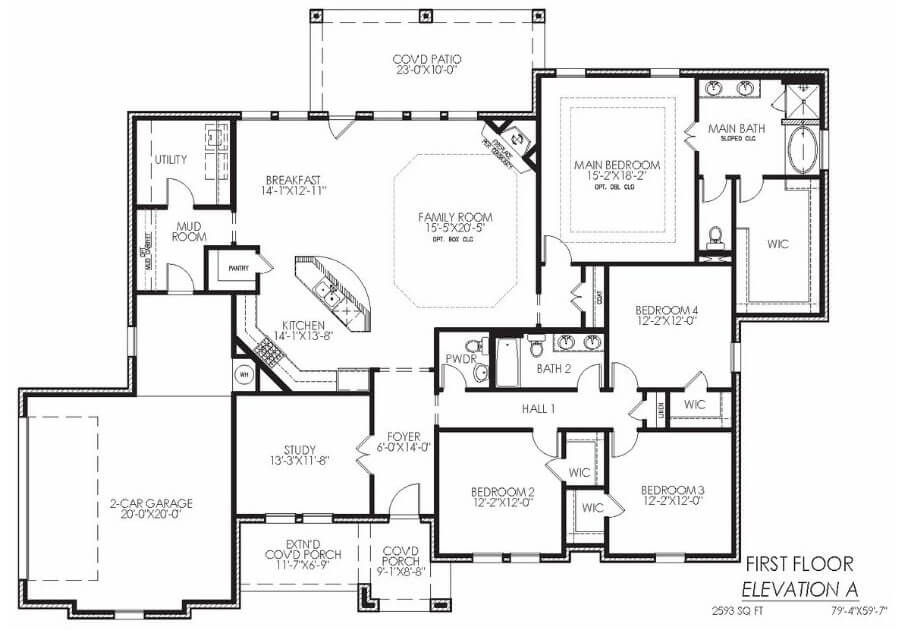
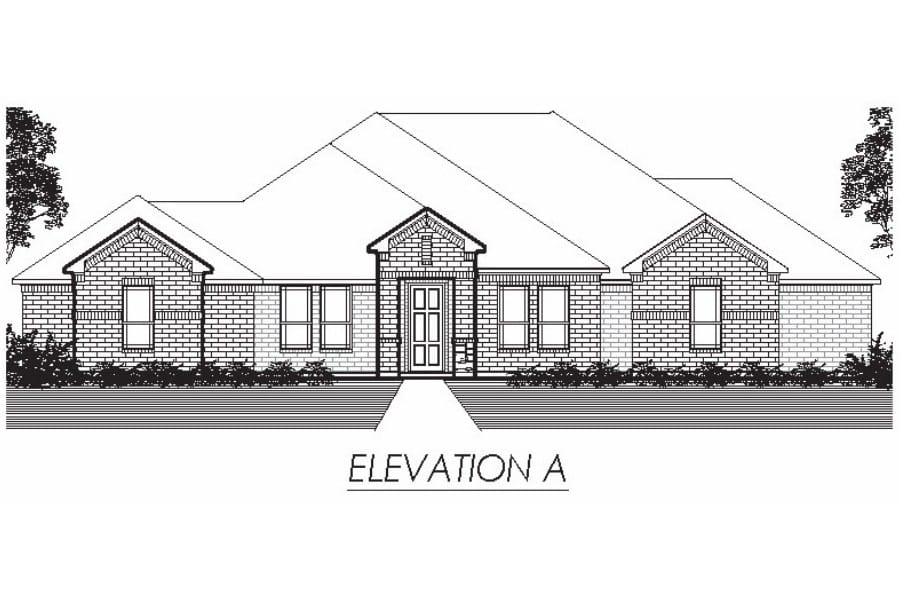
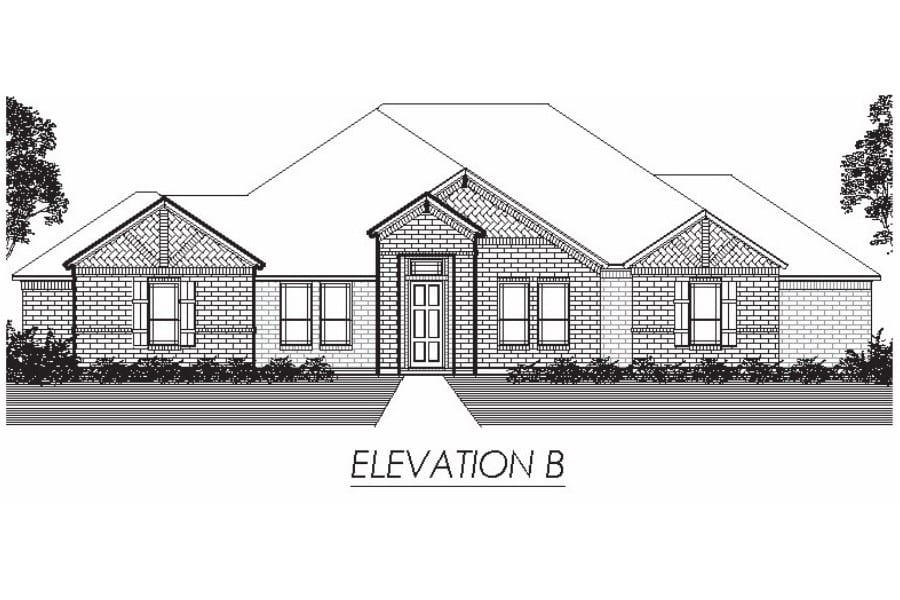
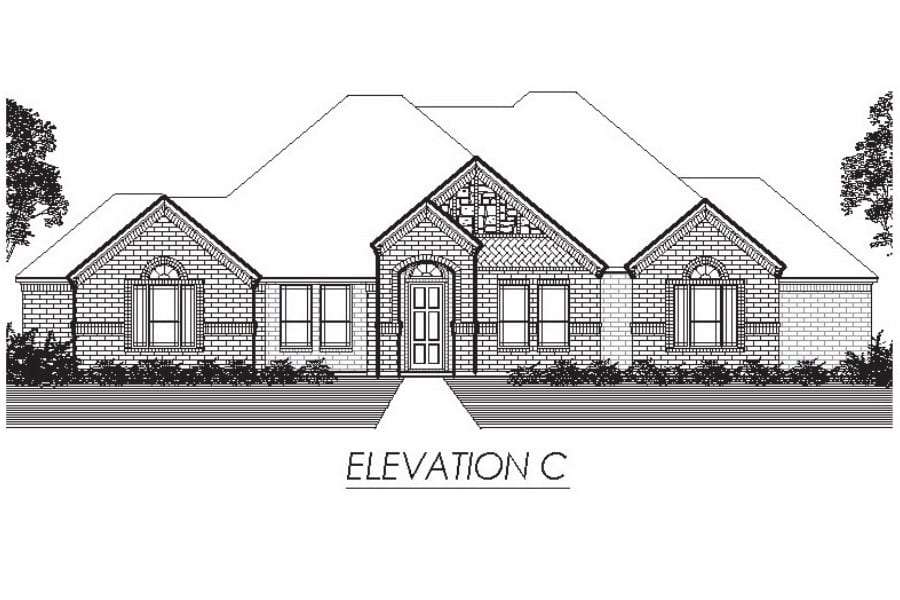
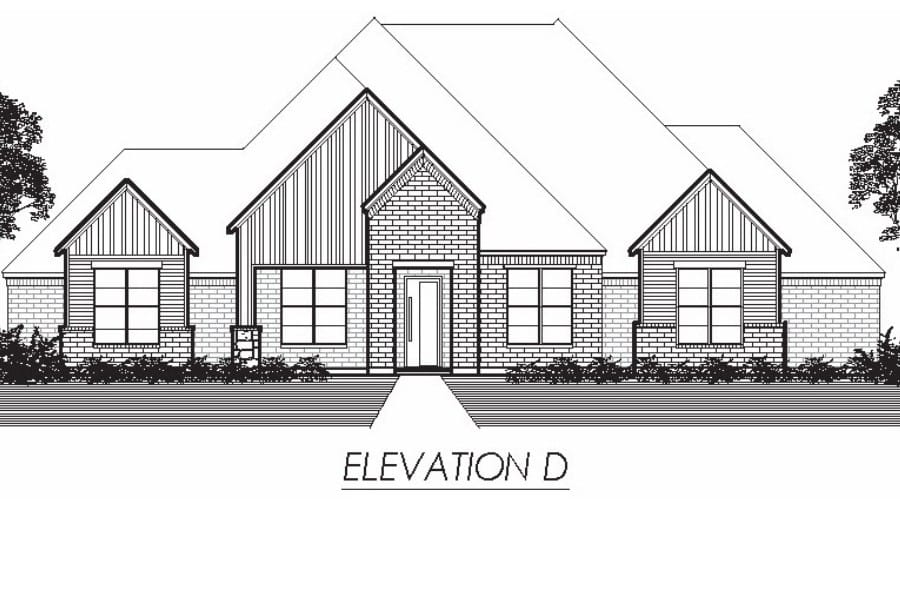
Submit your best contact information below and our Community Sales Manager will reach out to you
Website visitor has requested a tour of our community and/or model home.
"*" indicates required fields