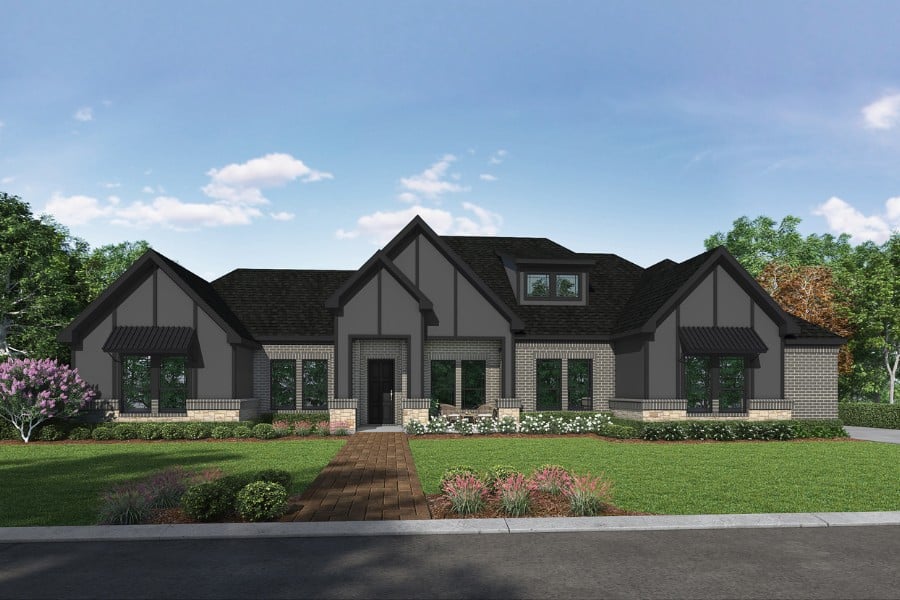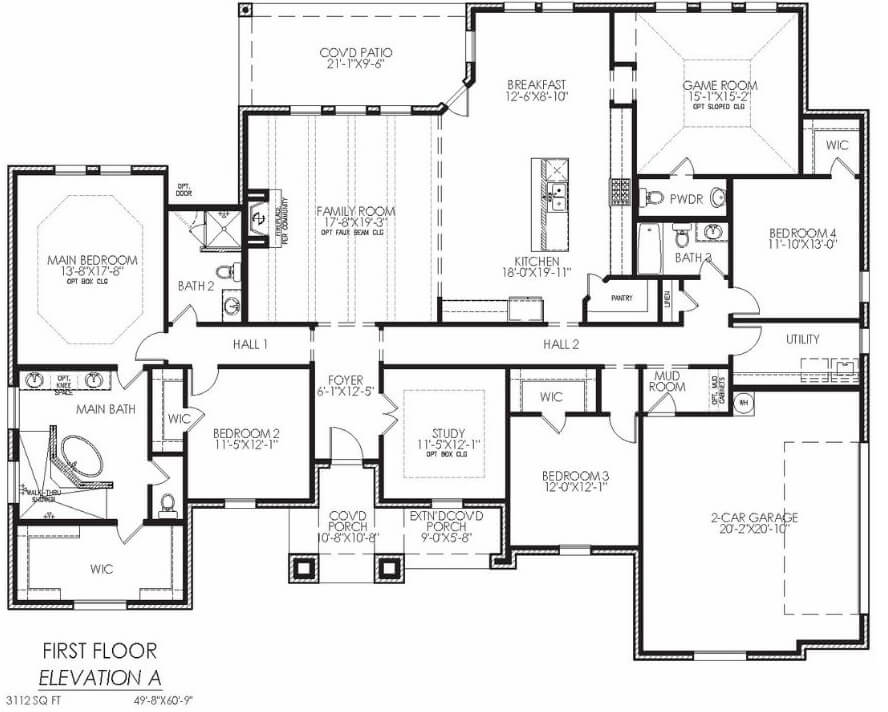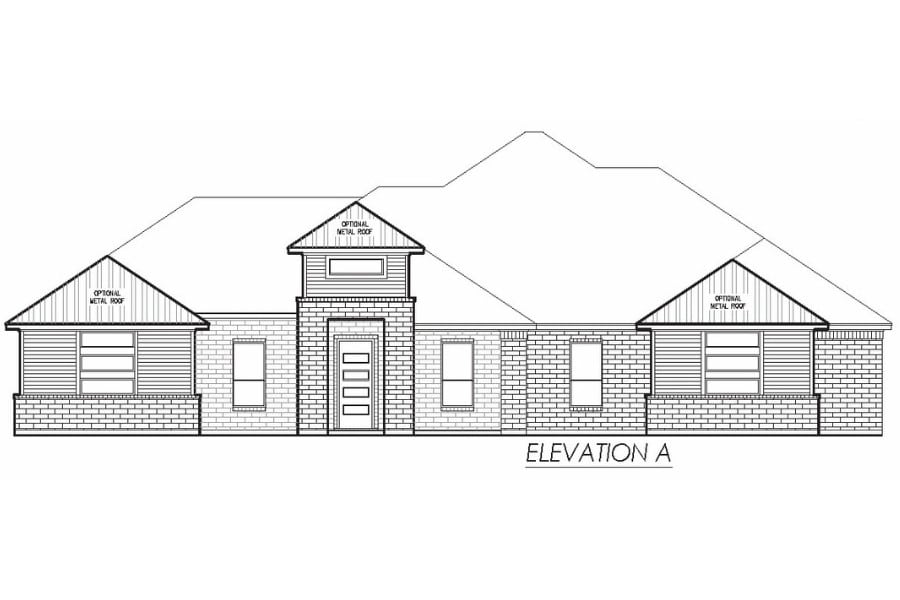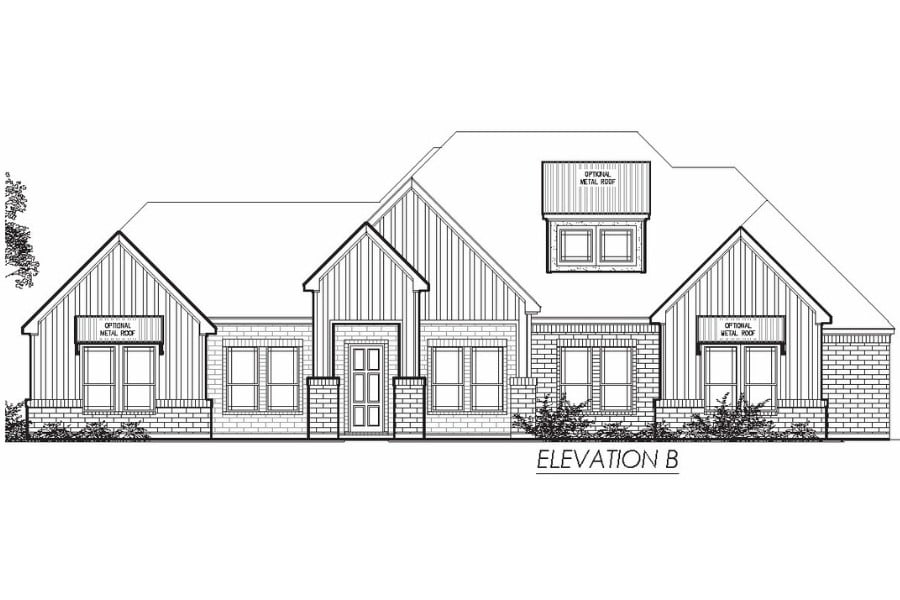
The Cedarcrest floor plan offers 3,112 sq. ft. of carefully designed single-story living space, blending open-concept areas with private retreats to meet the needs of modern families.
The layout features a spacious family room, seamlessly connected to the kitchen and dining area, making it ideal for entertaining and everyday living. The kitchen includes a central island, ample counter space, and a pantry, providing both style and functionality.
The primary suite serves as a luxurious retreat, complete with an en-suite bath and a large walk-in closet. Additional bedrooms are located strategically for privacy and convenience, with access to a shared bath. A dedicated study offers the perfect space for working from home or quiet activities. The plan also includes a game room, providing additional flexibility for entertainment or hobbies.
With its thoughtful layout and well-appointed living spaces, The Cedarcrest offers 3,112 sq. ft. of comfort and versatility, making it an excellent choice for families seeking a stylish and functional home.




Submit your best contact information below and our Community Sales Manager will reach out to you
Website visitor has requested a tour of our community and/or model home.
"*" indicates required fields