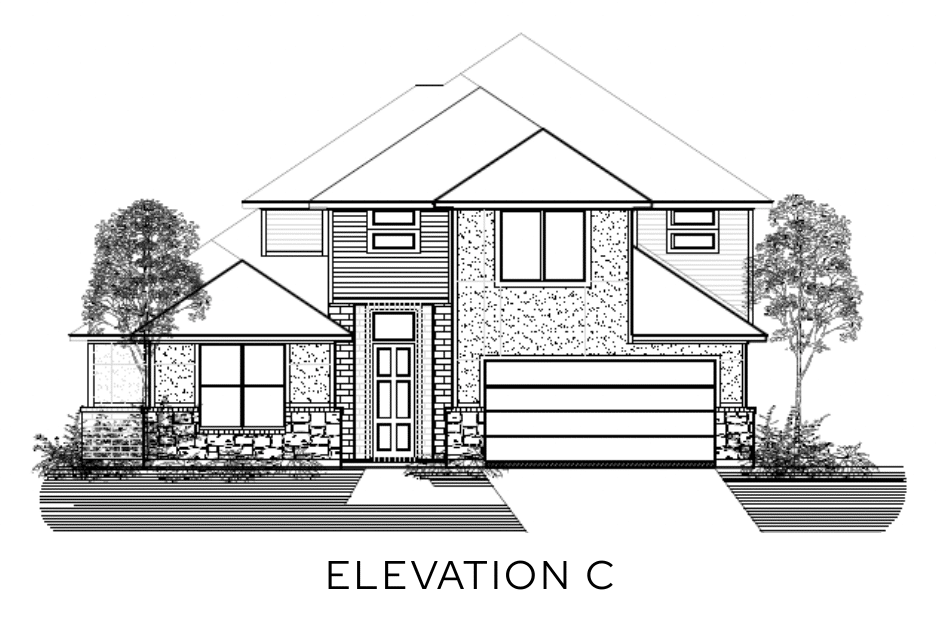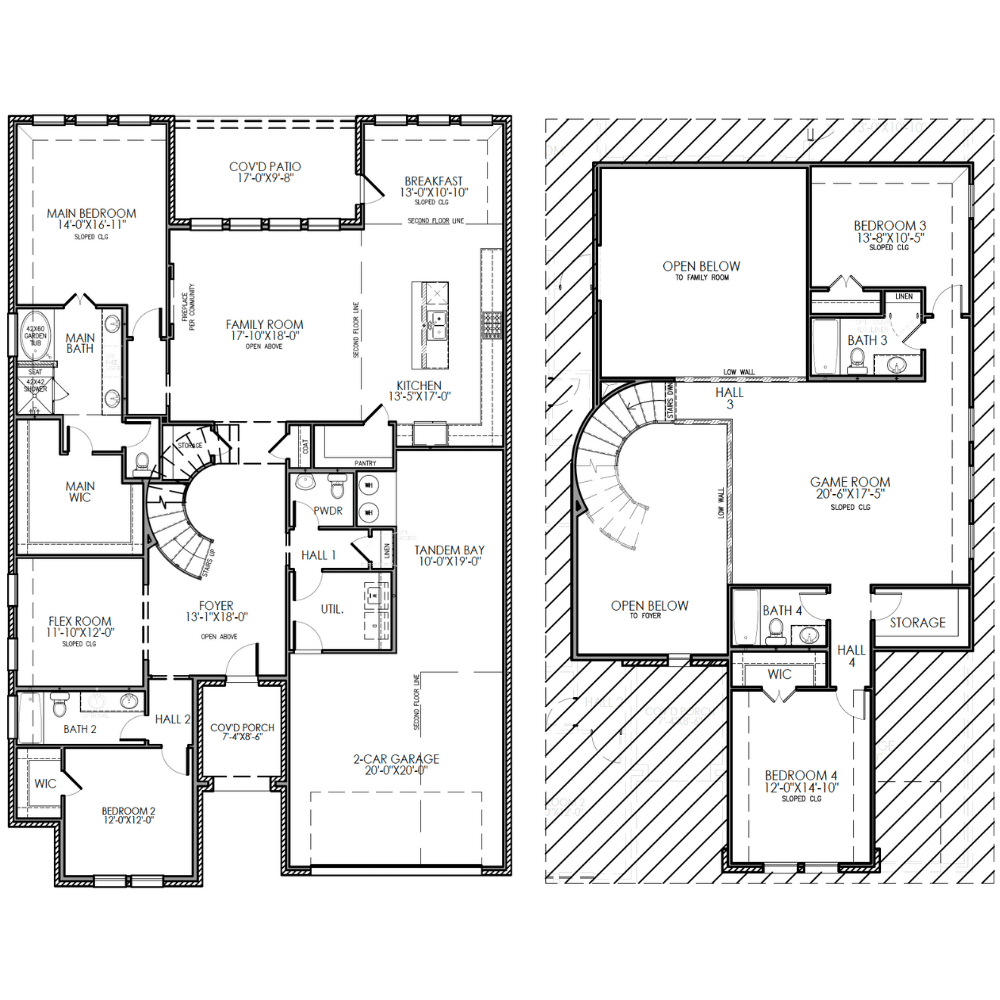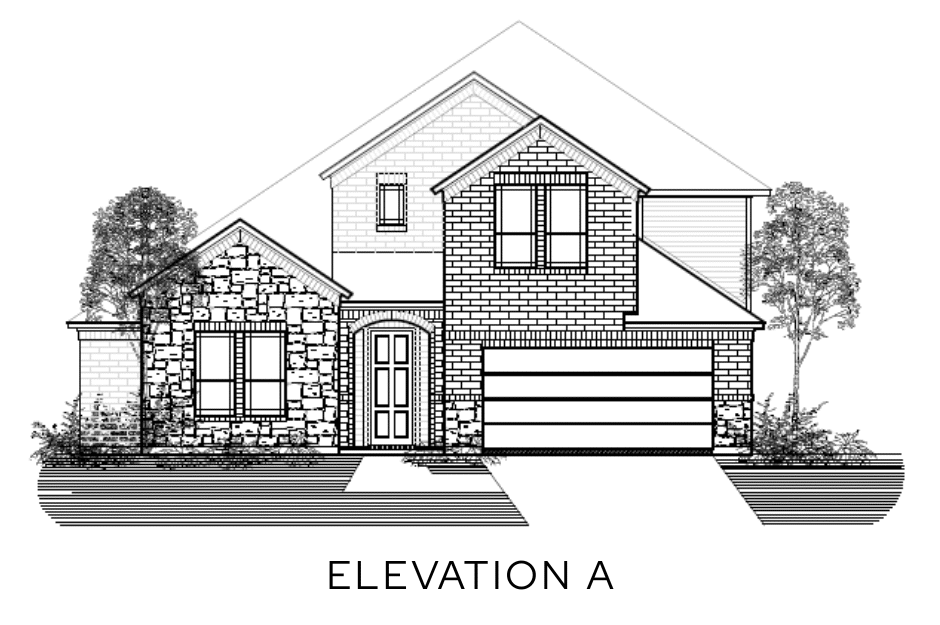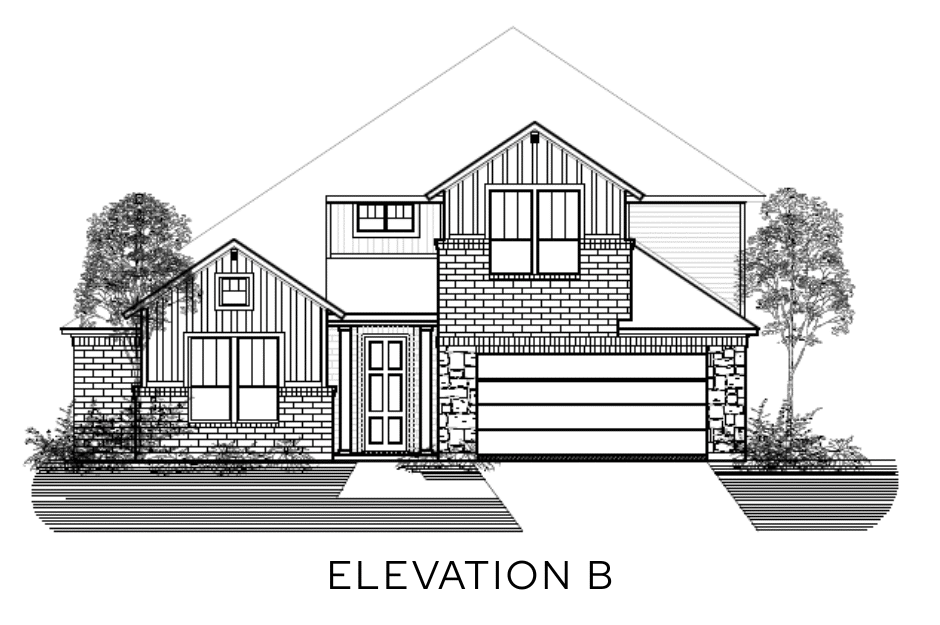
The Melrose delivers 3,381 sq ft of energy-efficient, open-concept living designed for modern families. A grand foyer with spiral staircase welcomes you into a versatile flex room—ideal for a home office or formal dining. The chef’s kitchen, complete with center island and walk-in pantry, flows seamlessly into the family and dining areas. A first-floor secondary bedroom with private bath supports true multi-gen living, while the owner’s suite features a spa-style bath and generous walk-in closet. A standard three-car tandem bay garage provides abundant storage. Upstairs, soaring ceilings open to a spacious game room flanked by two bedrooms, each adjacent to its own full bath.
Optional add-ons include a fifth bedroom with Jack-and-Jill bath, pocket office, wet bar, powder room, extended front porch, designer finish packages, versatile island styles, alternate primary bath layouts, and enhanced stone exteriors—perfect for personalizing your move-in ready new construction home in Forney and the broader DFW market.




6350 N. Interstate Highway 35E, Waxahachie, TX 75165
Lillian Homes reserves the right to make any changes or discontinue any program, campaign, or incentive without notice or obligation. Home and community information, including pricing, included features, terms, availability, and amenities, are subject to change at any time without notice. Renderings, drawings, pictures, photographs, videos, square footage, floor plans, elevations, features, colors, and sizes are approximate for illustration purposes only and will vary from the built homes. Home prices refer to the base price of the house and do not include options or premiums unless otherwise indicated for a specific home. Incentives and seller contributions may require the use of certain lenders or title companies, some of which may be associated with Lillian Homes. Not all people will qualify for all offers. Promotional offers are typically limited to specific homes and communities and are subject to terms and conditions. Please visit a Lillian Homes sales consultant for additional information, disclosures, and disclaimers. All Images are for representational purposes only, the art and furniture are not a part of the purchase price.
*Monthly payment estimate based on current promotional rate for a 30-year FHA loan. Includes principal, interest, property taxes, and mortgage insurance. Homeowners insurance not included. Promotional rate subject to change without notice and may not be available to all buyers. See our Current Incentives page for details and eligibility requirements.
Lillian Homes is an Equal Housing Opportunity Builder

Submit your best contact information below and our Community Sales Manager will reach out to you
Website visitor has requested a tour of our community and/or model home.
"*" indicates required fields