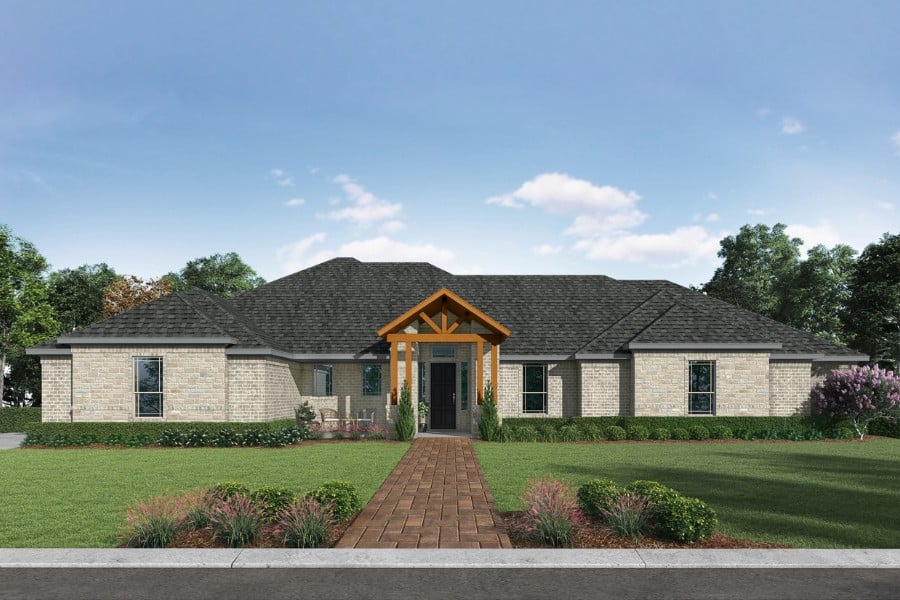
The Pinecrest floor plan offers 2,969 sq. ft. of beautifully designed living space, perfect for multi-generational families. The home includes a dedicated multi-gen suite, featuring a private bedroom, full bath, and living area, providing independence and comfort for extended family or guests.
The main living area centers around an open-concept family room, kitchen, and dining area, creating a seamless space for gathering and entertaining. The kitchen is equipped with a large island, ample counter space, and a walk-in pantry, combining style with everyday practicality.
The primary suite serves as a private retreat, complete with an en-suite bath that includes dual sinks, a soaking tub, a separate shower, and a spacious walk-in closet. Additional bedrooms are positioned for privacy and convenience, making them perfect for family members or visitors.
With its thoughtful layout, multi-gen suite, and flexible spaces, the Pinecrest offers 2,969 sq. ft. of comfort, style, and functionality, making it the perfect home for modern families seeking a balance of togetherness and independence.
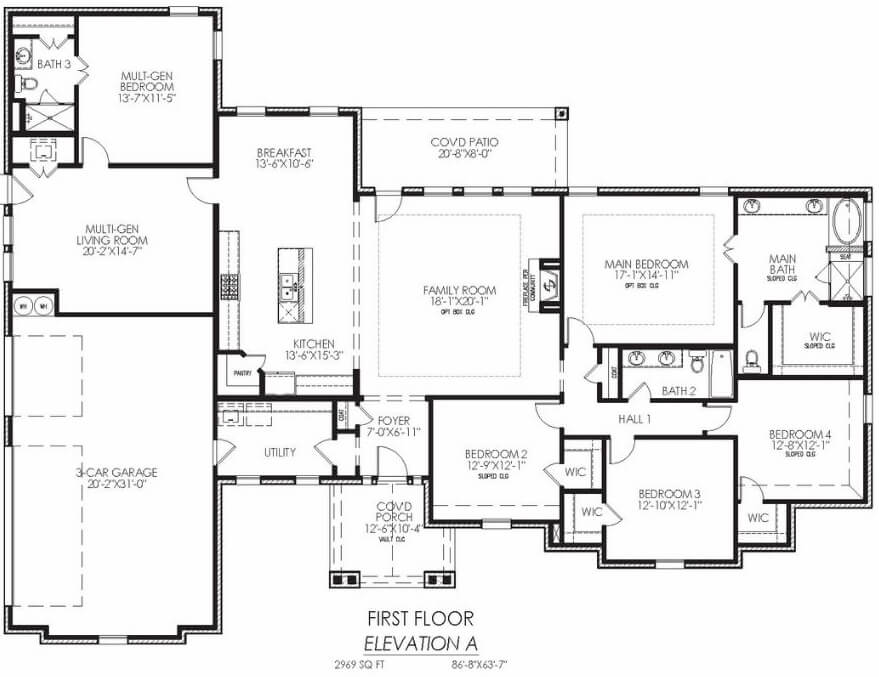
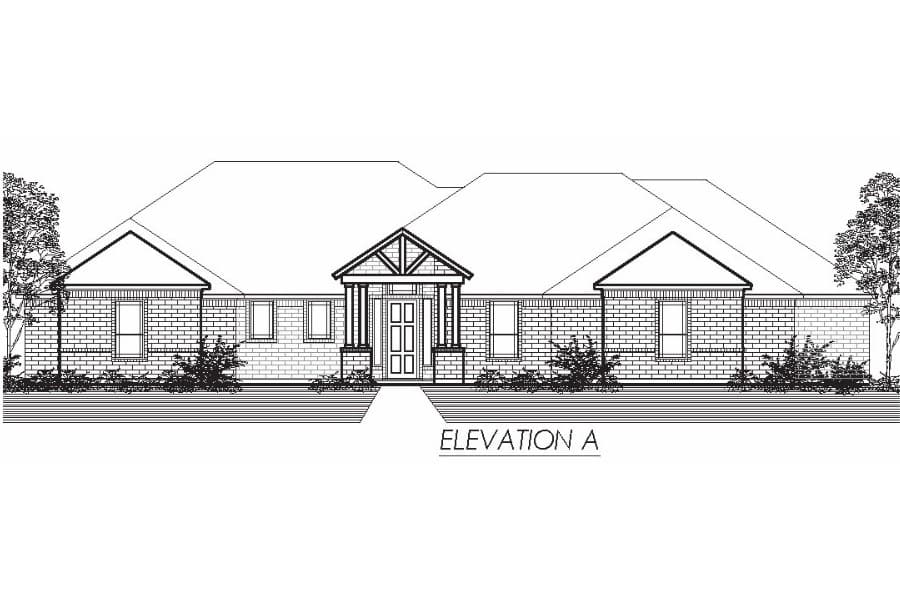
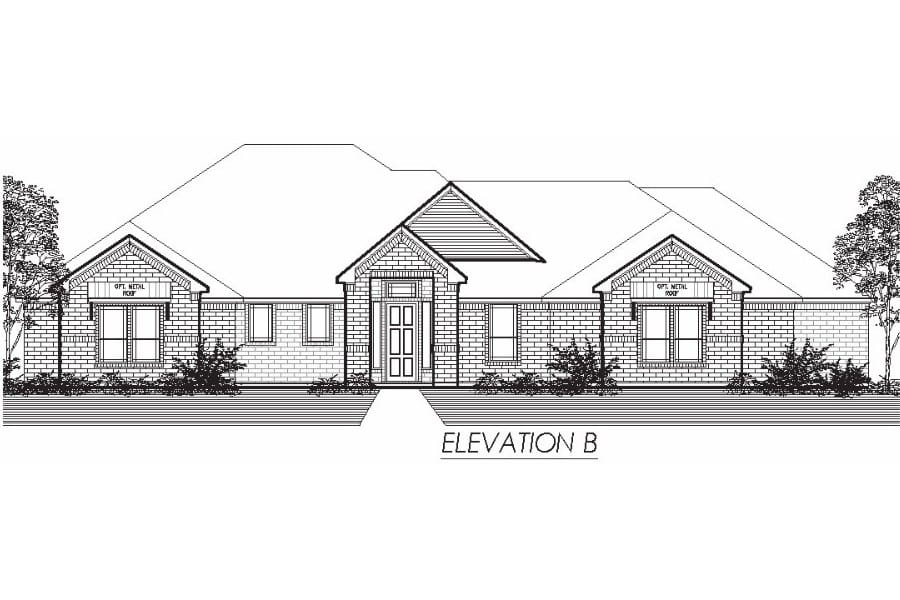
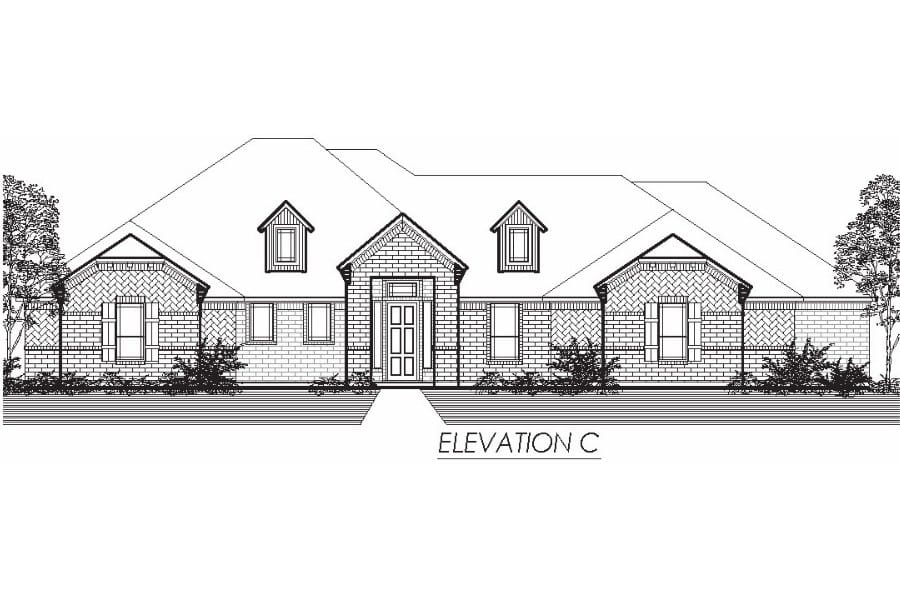
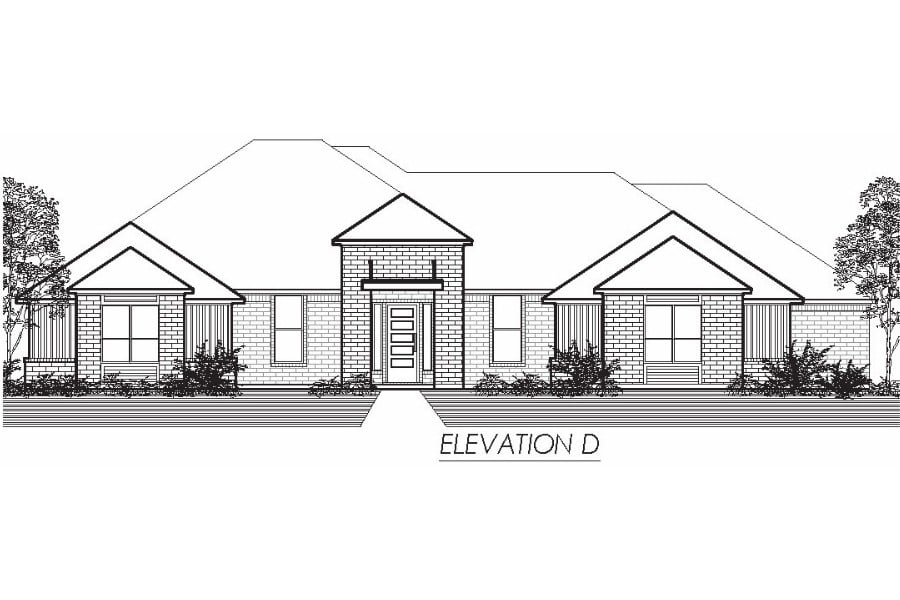
Submit your best contact information below and our Community Sales Manager will reach out to you
Website visitor has requested a tour of our community and/or model home.
"*" indicates required fields