The Duncan floor plan offers 2460 sq. ft. of spacious, single-story living, blending open spaces with thoughtfully designed private areas. The main bedroom is a luxurious retreat, featuring an en-suite bath with dual sinks, a large walk-in shower, and an expansive walk-in closet, providing a private sanctuary within the home.
At the heart of the home, the open-concept family room connects seamlessly to the kitchen and dining area, creating an ideal space for family gatherings and entertaining. The kitchen features a central island, ample counter space, and easy access to a covered patio, perfect for enjoying outdoor dining and relaxation.
With three additional bedrooms and two full bathrooms located off separate hallways, this layout ensures privacy and comfort for family members and guests alike. A dedicated study near the entryway offers a quiet space for work or hobbies, adding flexibility to suit your lifestyle.
The two-car garage, with convenient access to the utility room, enhances daily functionality. The Duncan’s well-balanced layout, spacious design, and inviting living spaces make it an excellent choice for those seeking comfort and versatility in a single-story home.
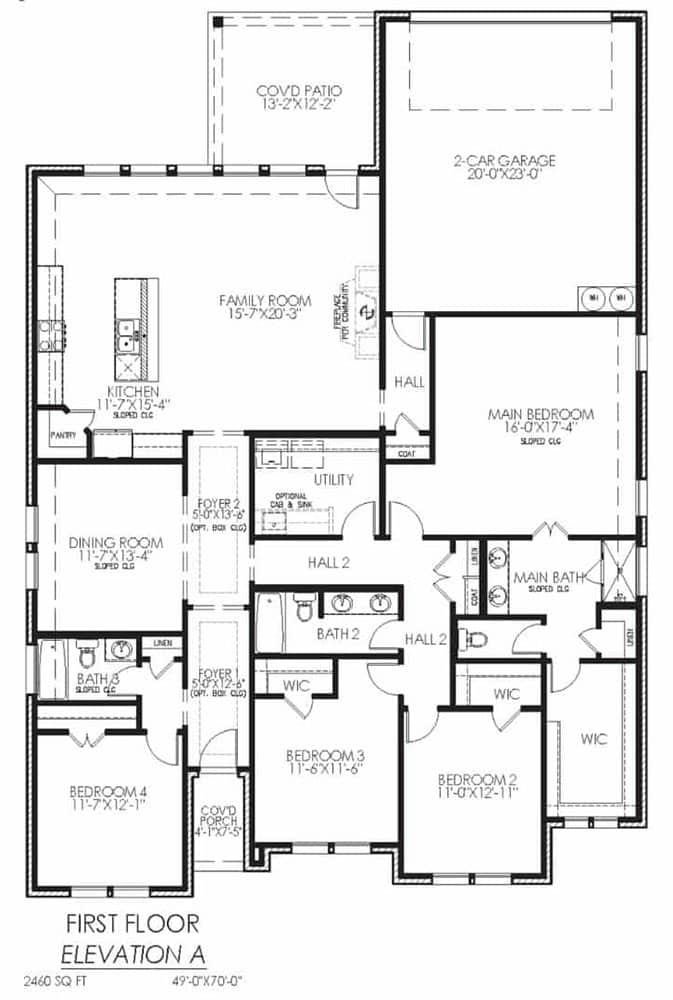
Emily Flores
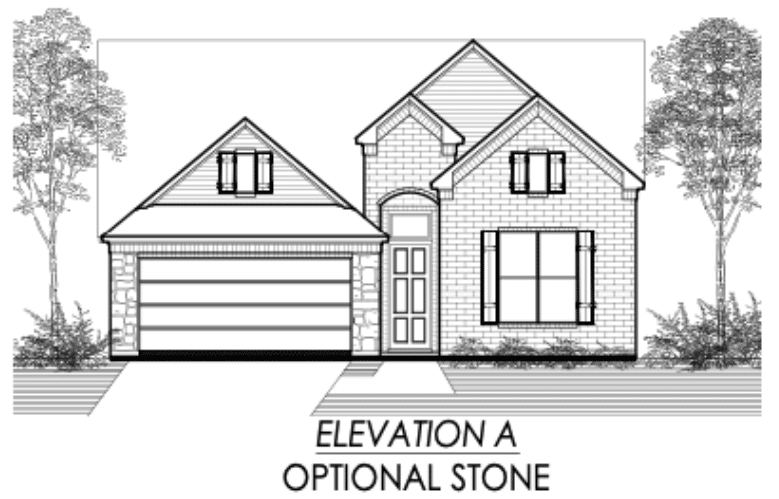

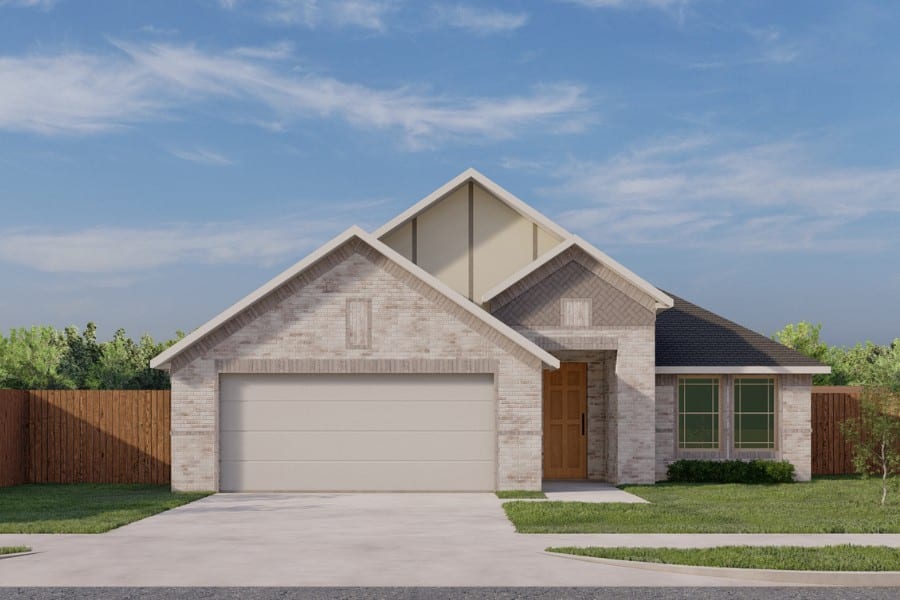

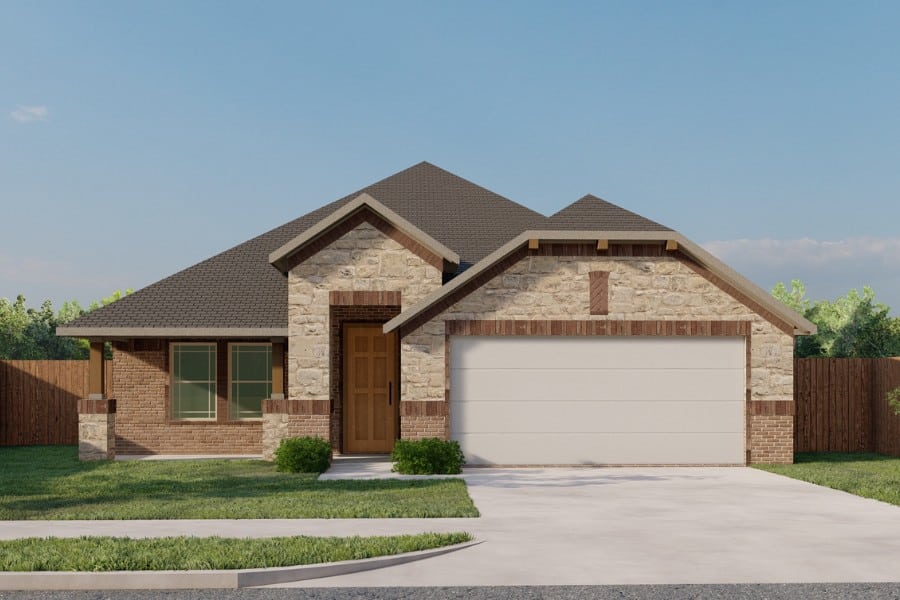
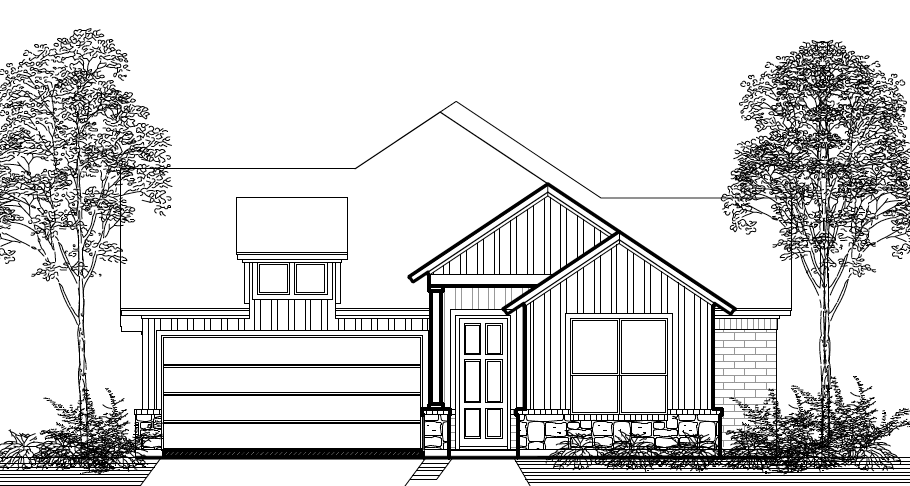
Lillian Homes reserves the right to make any changes or discontinue any program, campaign, or incentive without notice or obligation. Home and community information, including pricing, included features, terms, availability, and amenities, are subject to change at any time without notice. Renderings, drawings, pictures, photographs, videos, square footage, floor plans, elevations, features, colors, and sizes are approximate for illustration purposes only and will vary from the built homes. Home prices refer to the base price of the house and do not include options or premiums unless otherwise indicated for a specific home. Incentives and seller contributions may require the use of certain lenders or title companies, some of which may be associated with Lillian Homes. Not all people will qualify for all offers. Promotional offers are typically limited to specific homes and communities and are subject to terms and conditions. Please visit a Lillian Homes sales consultant for additional information, disclosures, and disclaimers. All Images are for representational purposes only, the art and furniture are not a part of the purchase price.
Lillian Homes is an Equal Housing Opportunity Builder
