211 Lakota features The Cedarcrest floorplan at Springside Estates II: a luxurious single-story home with 3,112 sq. ft., 4 bedrooms, and a 3-car garage with a game room and study. Enjoy modern elegance with a dark roof, brick facade, and landscaped front yard. Contact Kelly Burns for more details on this stunning home in Waxahachie.
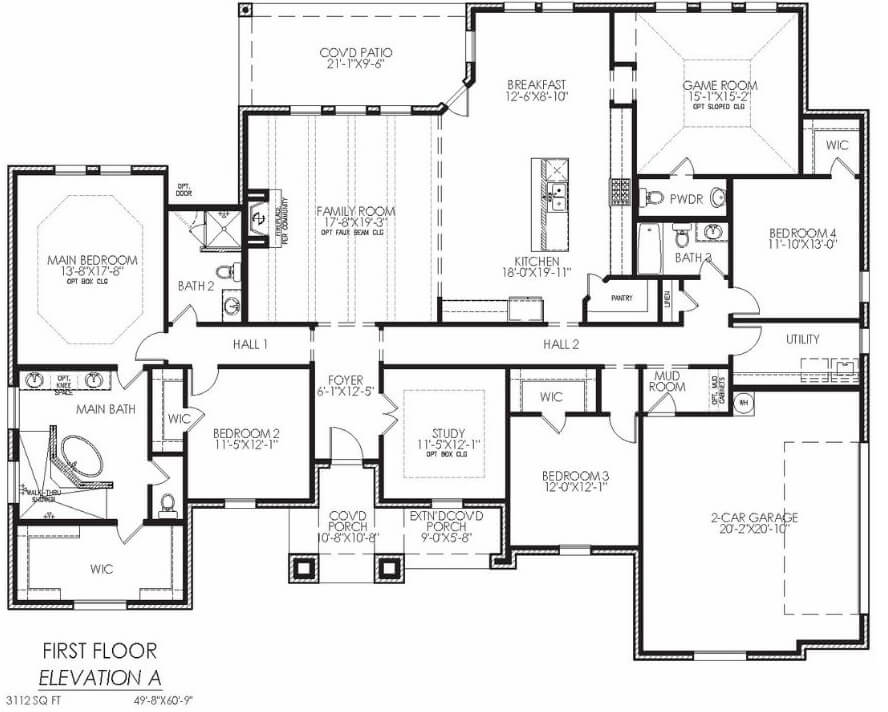
Emily Flores
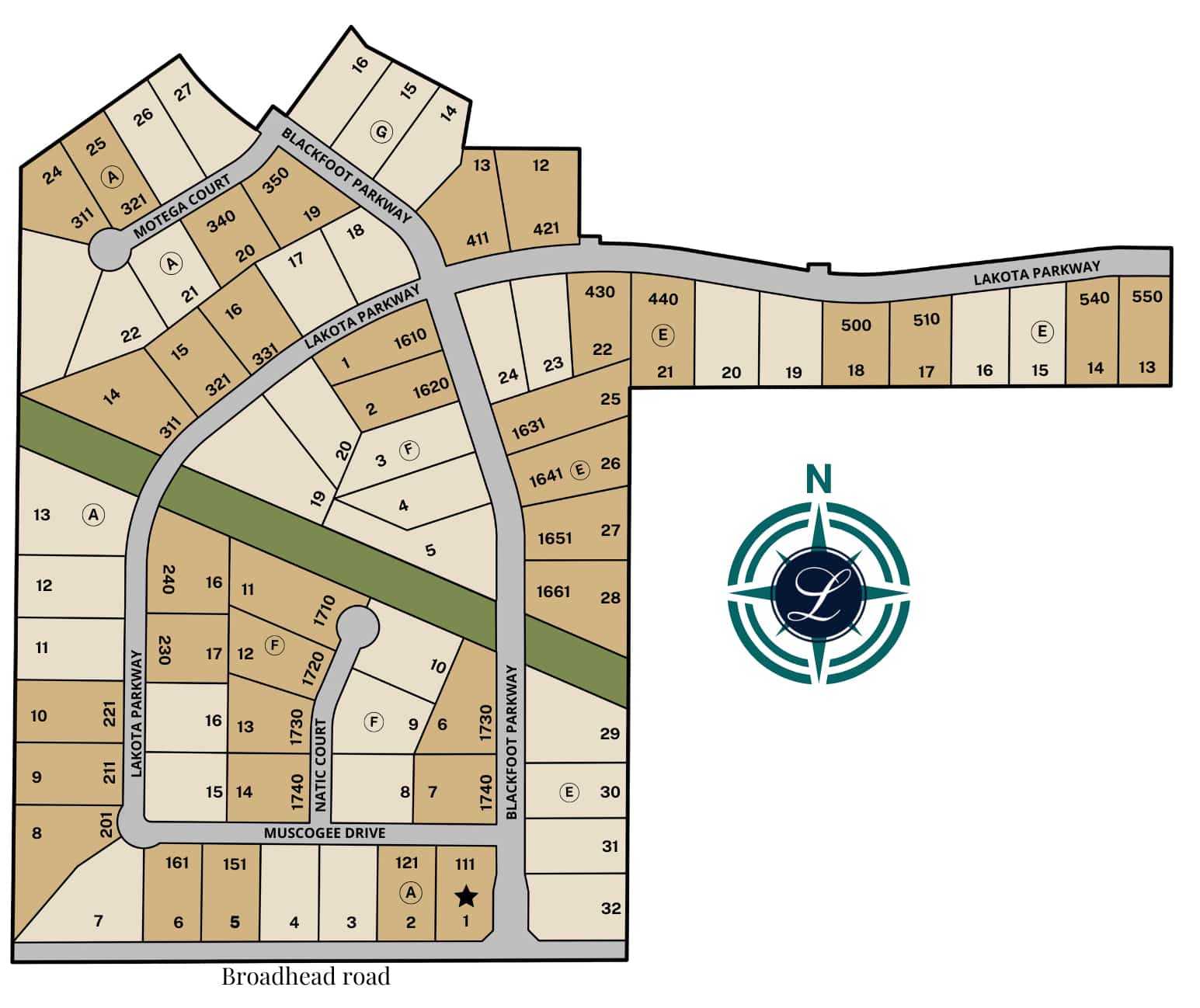
111 Muscogee Dr - Model
1641 Blackfoot Parkway
321 Motega Ct
1651 Blackfoot
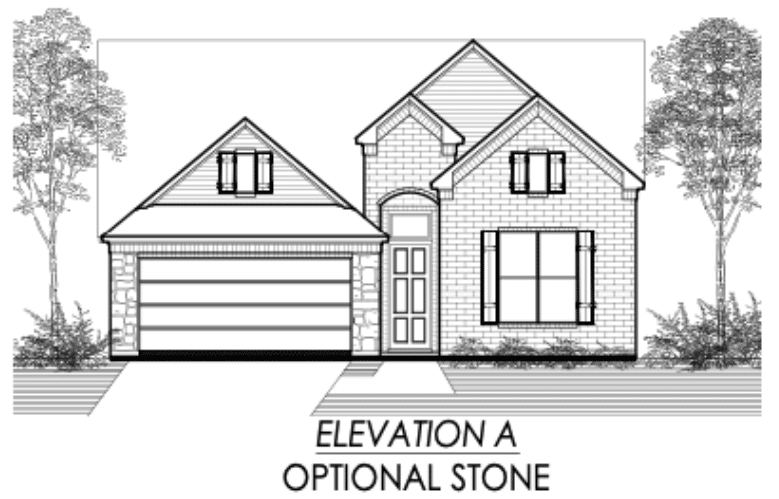

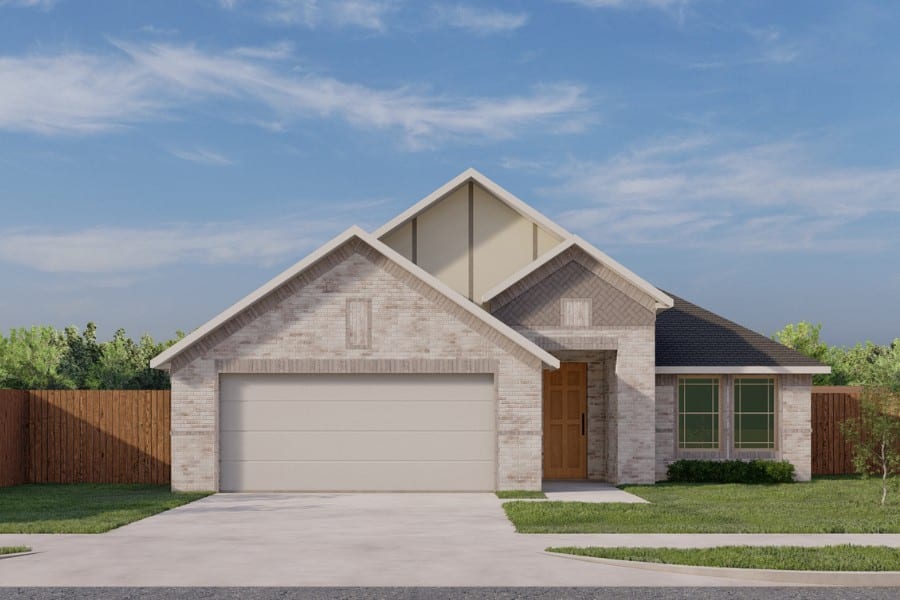

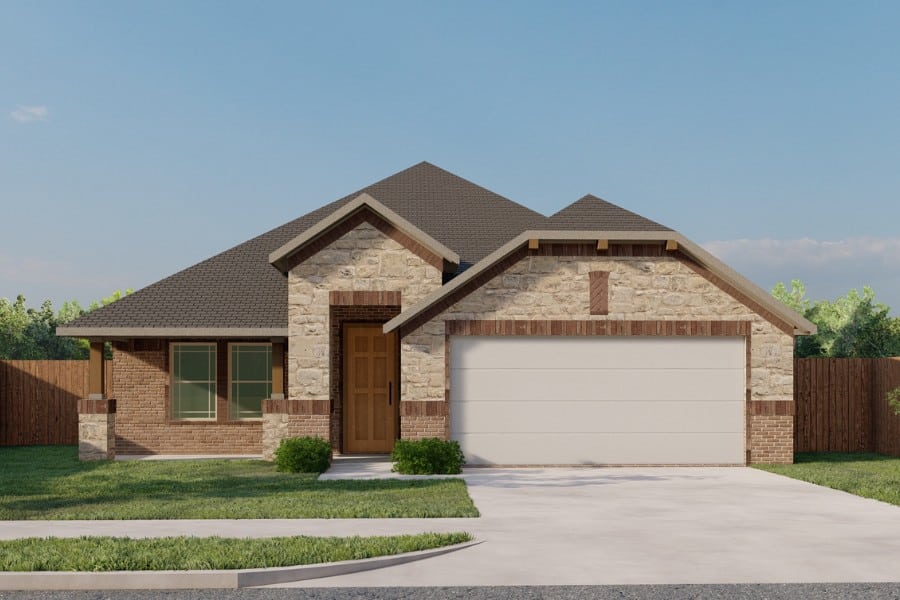
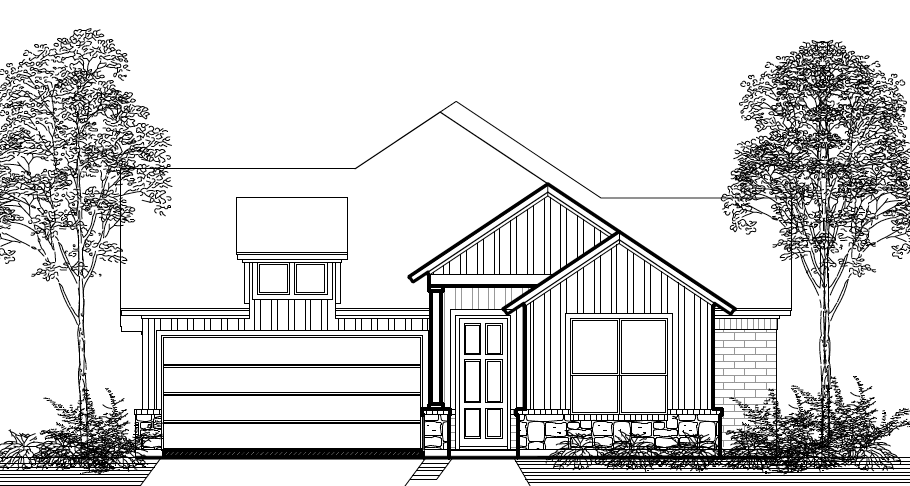
Lillian Homes reserves the right to make any changes or discontinue any program, campaign, or incentive without notice or obligation. Home and community information, including pricing, included features, terms, availability, and amenities, are subject to change at any time without notice. Renderings, drawings, pictures, photographs, videos, square footage, floor plans, elevations, features, colors, and sizes are approximate for illustration purposes only and will vary from the built homes. Home prices refer to the base price of the house and do not include options or premiums unless otherwise indicated for a specific home. Incentives and seller contributions may require the use of certain lenders or title companies, some of which may be associated with Lillian Homes. Not all people will qualify for all offers. Promotional offers are typically limited to specific homes and communities and are subject to terms and conditions. Please visit a Lillian Homes sales consultant for additional information, disclosures, and disclaimers. All Images are for representational purposes only, the art and furniture are not a part of the purchase price.
Lillian Homes is an Equal Housing Opportunity Builder

Submit your best contact information below and our Community Sales Manager at Springside Estates will reach out to you