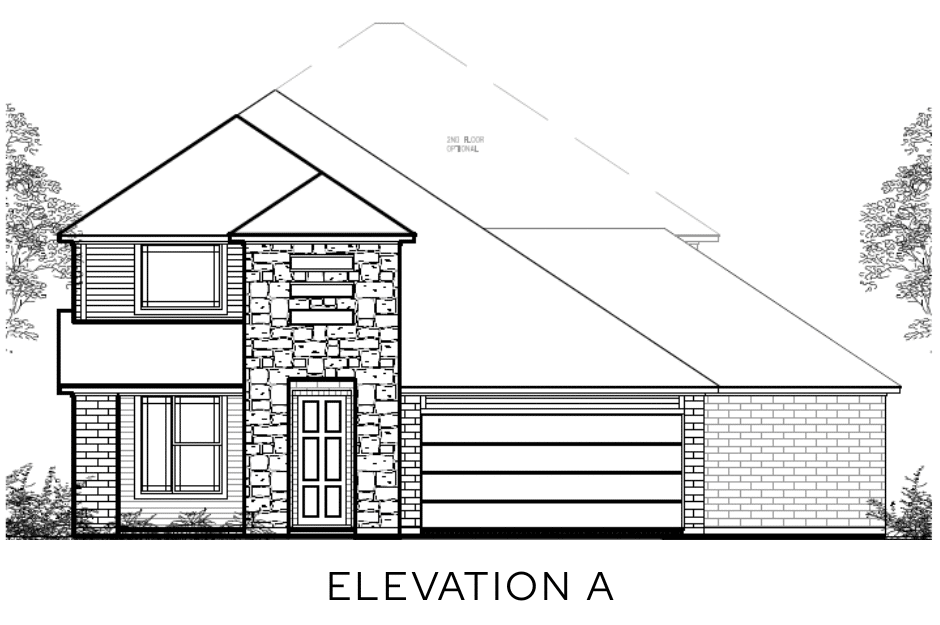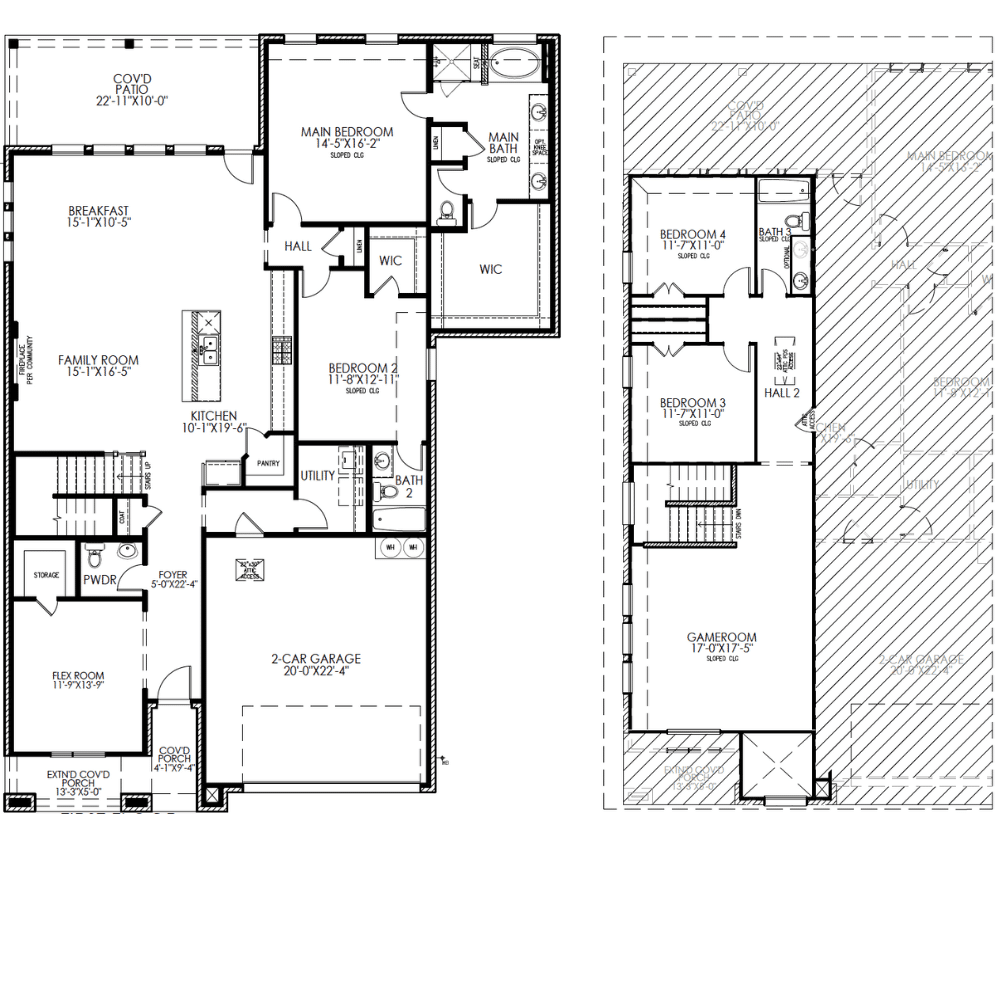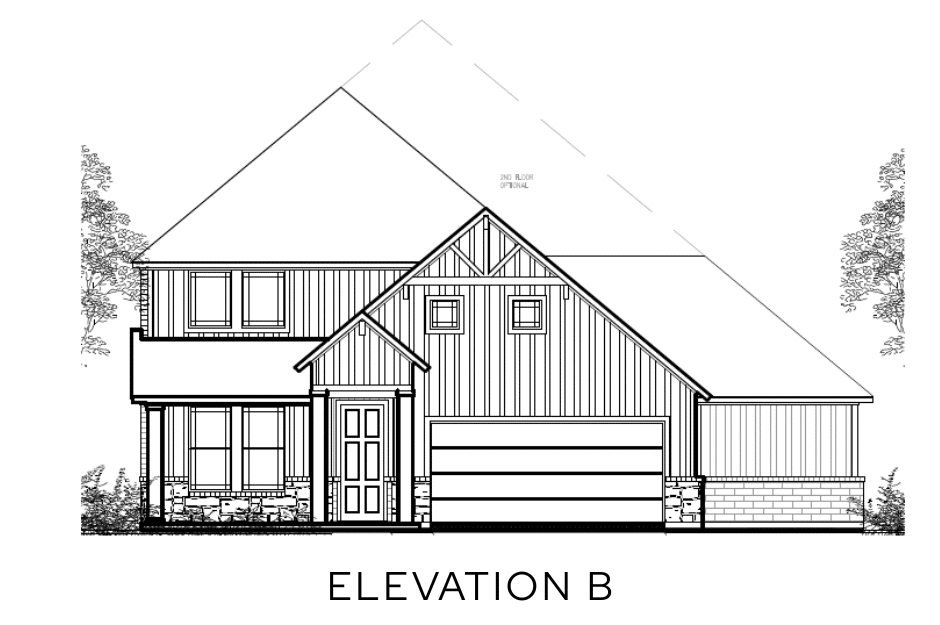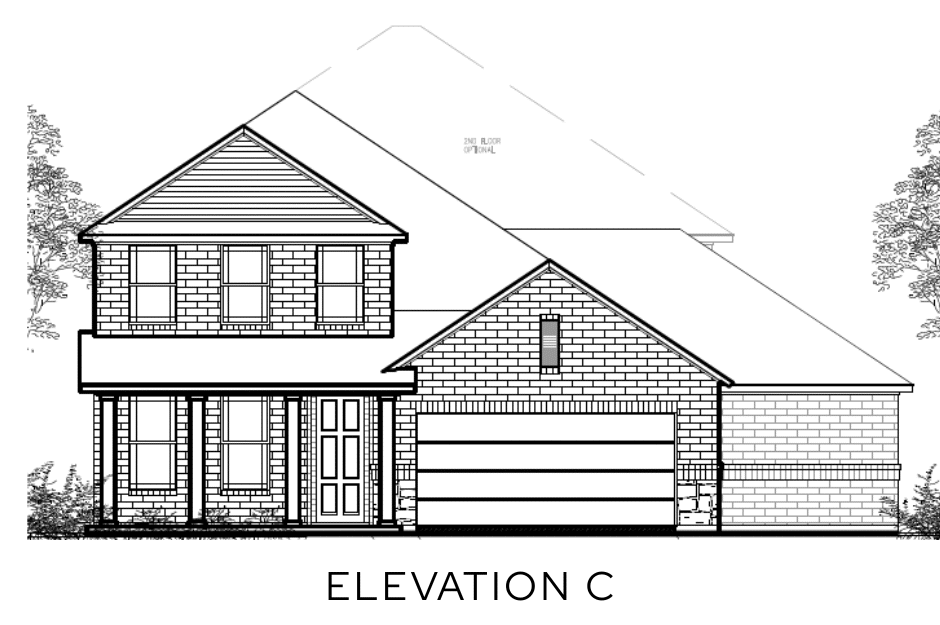
Live large in an open-concept kitchen, dining, and family room that keeps everyone connected—perfect for casual meals or lively game nights. A versatile flex room off the foyer adapts easily to a home office or formal dining space, and a powder room nearby offers guest convenience. The chef’s kitchen, complete with a center island and walk-in pantry, pours into the family room and flows out to a covered patio for year-round entertaining. On the main level, a secondary bedroom with private ensuite bath is ideal for multi-gen living, while the owner’s suite boasts a spa-style bath and generous walk-in closet. Upstairs, a standard game room anchors two additional bedrooms that share a full hall bath, providing flexible space for hobbies or study.
Optional upgrades include a media room conversion, extended front porch, designer-curated finish packages, versatile kitchen island styles, alternate primary bath layouts, and enhanced stone exteriors—perfect for tailoring your move-in ready new construction home in Midlothian and the broader DFW market.




Submit your best contact information below and our Community Sales Manager will reach out to you
Website visitor has requested a tour of our community and/or model home.
"*" indicates required fields